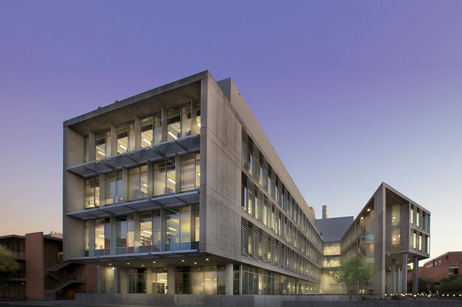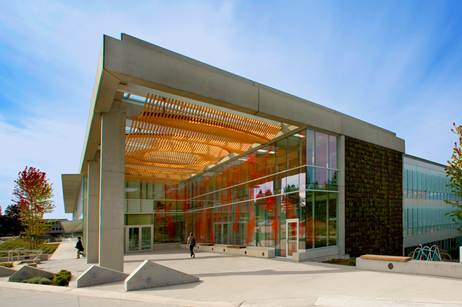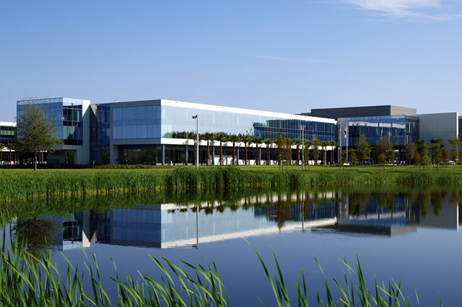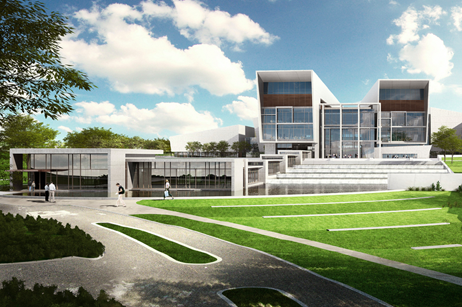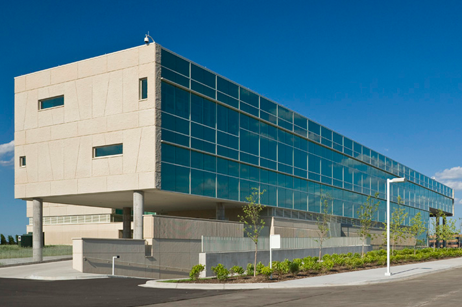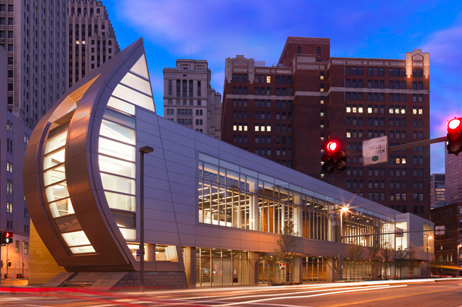Considered Canada’s leading green architect, Peter Busby was named managing director of the San Francisco office of Perkins + Will — a large, international architecture firm known for its sustainable projects — in April 2012. Long before Busby joined forces with Perkins + Will in 2004, though, he was seeing green; Busby’s mentor was sustainability guru Ray Cole, and Busby preaches that green design is always part of good design. Busby also co-founded the Canada Green Building Council and tries to devote 20 percent of his time to environmental advocacy [source: Keegan, Weeks].
Busby has worked on a wide variety of projects during his career, including such notables as Dockside Green, a mixed-use community in Victoria, B.C., the 2012 VanDusen Botanical Garden Visitor Centre and The Centre for Interactive Research on Sustainability at the University of British Columbia, which opened in 2011 [source: PR Newswire]. In the last decade he received two AIA Committee on the Environment Top 10 Awards (one of which was for Dockside Green), an AIA “What Makes It Green?” Award (again, for Dockside Green). In 2009 and 2010, he was recognized as one of Canada’s top 50 green employers.
(McManus, Melanie Radzicki. “10 Influential Green Architects” 08 May 2012. HowStuffWorks.com. <http://home.howstuffworks.com/home-improvement/construction/green/10-influential-green-architects.htm> 21 October 2013.)
Arizona State
The new Interdisciplinary Science and Technology Building 1 is the first of multiple phases of research infrastructure providing laboratories and workspace as a research facility for bioengineering, neural engineering, and molecular, tissue and cell engineering. Fore Solutions, acquired by Thornton Tomasetti in 2012, were the LEED and the U.S. Environmental Protection Agency’s Labs21 program criteria […]
ASSC
Simon Fraser University Burnaby, British Columbia Completion: 2008 Square Footage: 201,000 Awards: Merit Award, 2010 SCUP/AIA Excellence in Architecture Medal for Design Excellence, 2009 Lieutenant-Governor of British Columbia EARTH Award, 2008 Building Owners & Managers Association (BOMA B.C.) Our design for this two-phase project was guided by Arthur Erickson’s […]
Darden Restaurants, Inc
Restaurant Support Center Orlando, Florida Completion Date: 2009 Square Footage: 469,000 Awards: Award of Excellence, Built Category, 2010 AIA, Orlando Chapter Best of the Best, Corporate Headquarters, 2009 IIDA Best Green Building, 2010 Southeast Construction Best Of 2010 Best Green Building, 2010 NAIOP Central Florida, 14th Annual “Best of […]
National Bio and Agro Defense
Department of Homeland Security Manhattan, Kansas Estimated Completion Date: 2015 Square Footage: 500,000 The National Bio and Agro Defense Facility (NBAF) is a national asset and an international icon for biocontainment. NBAF is an integrated foreign animal and zoonotic disease research, development and testing facility that enhances agricultural public health. It replaces the […]
Great River Energy
Corporate Headquarters Maple Grove, Minnesota Awards: Top Ten Green Projects Award, 2009 AIA/COTE Merit Award Winner, 2009 AIA-Minneapolis Public Education Category Honor Award, 2008 American Planning Association, Minnesota Chapter Gold ARC Award, 2008 Consulting-Specifying Engineering New Construction Aggregate & Ready Mix Large Commercial Building project Award, 2008 Building Excellence Awards […]
August Wilson Center
Pittsburgh, Pennsylvania Completion Date: 2009 Square Footage: 64,500 LEED NC 2.1 Certified Awards: Design Honor Award, 2010 AIA Pittsburgh In an invited competition, we were awarded the commission to design the August Wilson Center for African American Culture. This civic building, a landmark for Pittsburgh and a world-class icon for the institution, stands […]




